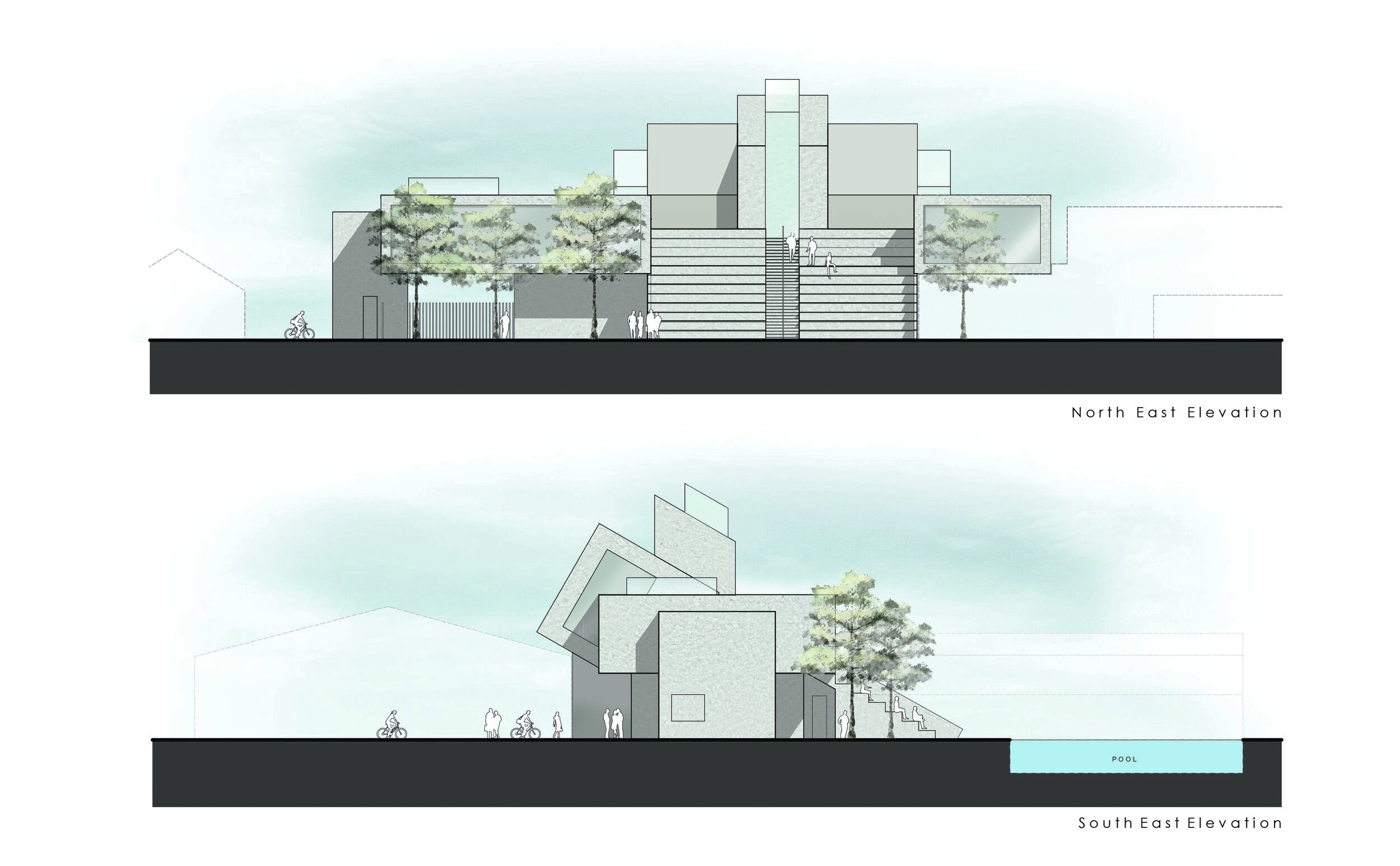HYNDS SPORTS HALL
NEW ZEALAND 2015
Standing as a bold architectural statement at the heart of the campus, the three-story Hynds Sports Hall serves as a multifunctional centerpiece that seamlessly integrates athletic facilities with academic spaces. The building's innovative design creates a dynamic relationship with the adjacent school pool, where its sloping form doubles as spectator seating during swimming events.
The structure's distinctive angular profile not only provides optimal viewing angles for pool competitions but also creates a dramatic visual impact that anchors the school's central precinct. Large glazed sections offer panoramic views of the pool while flooding the interior spaces with natural light.
Key features include:
✧ Multi-purpose sports court designed for international competition standards
✧ Integrated library and business education facilities across dedicated floors
✧ Tiered seating capacity for 200+ spectators overlooking the pool
✧ State-of-the-art audiovisual systems for events and competitions
✧ Flexible learning spaces that adapt to various educational needs
The interior layout strategically positions the library and business education center on the upper levels, creating quiet study zones while maintaining visual connection to the sporting activities below. The building's design promotes a unique synergy between academic and athletic pursuits, embodying the school's holistic approach to education.
This project demonstrates our ability to create multi-functional educational spaces that serve diverse community needs while making a bold architectural statement.



