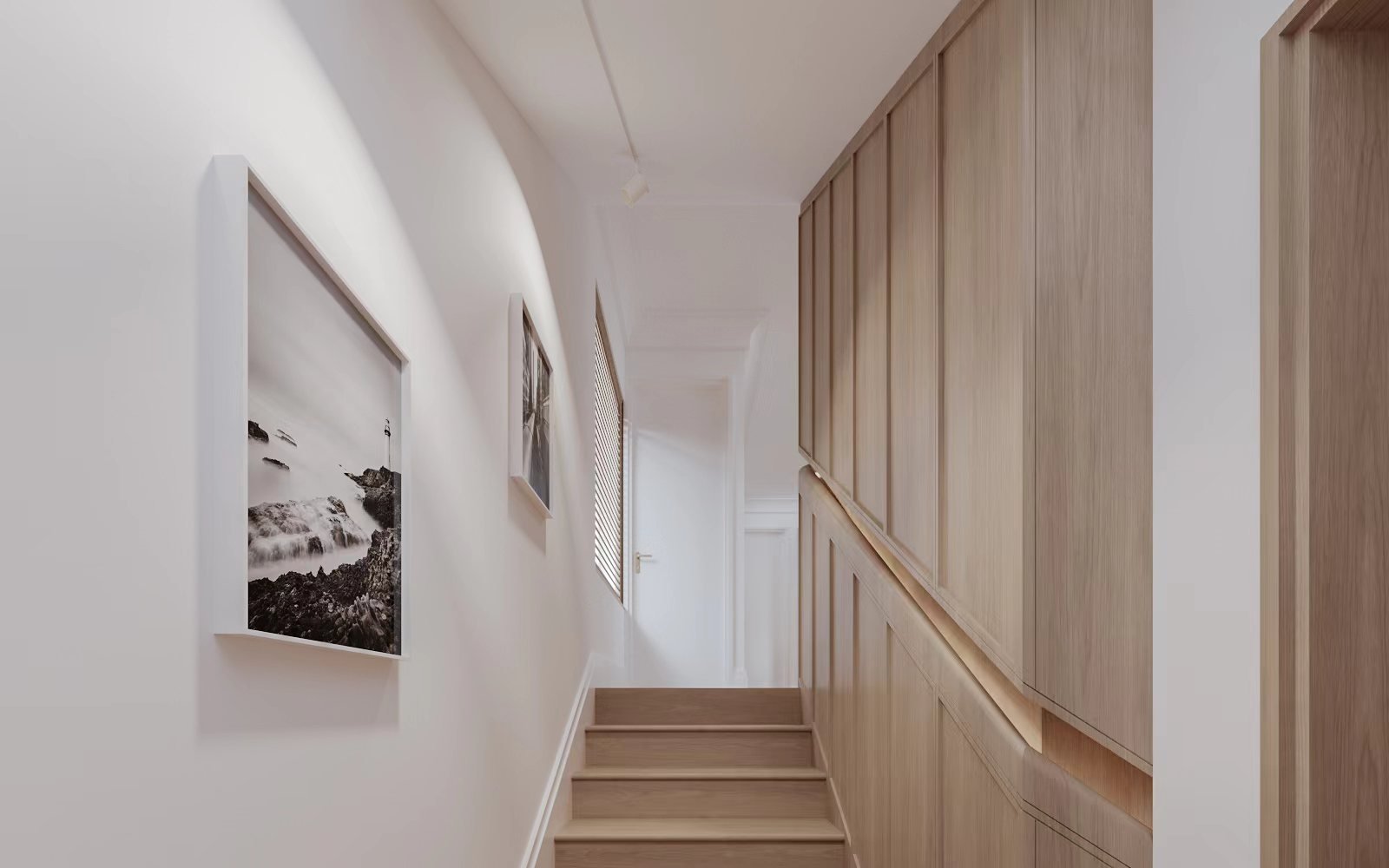











RISE PARK VILLA
Image Credits : Zalt Studio
HONG KONG - 2022
Secondary living area designed as a peaceful family retreat with built-in reading nooks
Notable bespoke elements include:
✧ Hand-crafted maple wood kitchen cabinetry with integrated appliances
✧ Custom-designed floating staircases with glass balustrades
✧ Built-in meditation platform in the master bedroom
✧ Artisanal lighting fixtures combining brass and hand-blown glass
✧ Integrated storage solutions crafted from sustainable materials
The interior palette focuses on soft, natural tones - warm whites, pale greys, and gentle beiges - complemented by natural textures of wood, stone, and linen. This creates a serene atmosphere that promotes relaxation while maintaining visual interest through subtle material variations.
This project exemplifies our commitment to creating harmonious living spaces that blend cultural influences while maintaining a strong connection to the surrounding natural environment.
Perched on the tranquil hills of Sai Kung, this two-story villa with a rooftop terrace exemplifies the perfect fusion of Scandinavian simplicity and Japanese zen aesthetics. The design embraces a minimalist approach while maintaining warmth through carefully selected natural materials and a soft, neutral color palette.
The architectural layout maximizes the stunning sea views while creating intimate spaces for family living. Each element of the interior has been meticulously crafted to achieve a perfect balance between form and function.
Key design features include:
Ground Floor: An open-plan living area flows seamlessly into a formal dining space, featuring custom white oak flooring and floor-to-ceiling windows
Second Floor: Five thoughtfully designed bedrooms, each with bespoke built-in storage solutions and natural linen window treatments
Dedicated cigar room featuring handcrafted walnut paneling and custom leather seating
Secondary living area designed as a peaceful family retreat with built-in reading nooks
