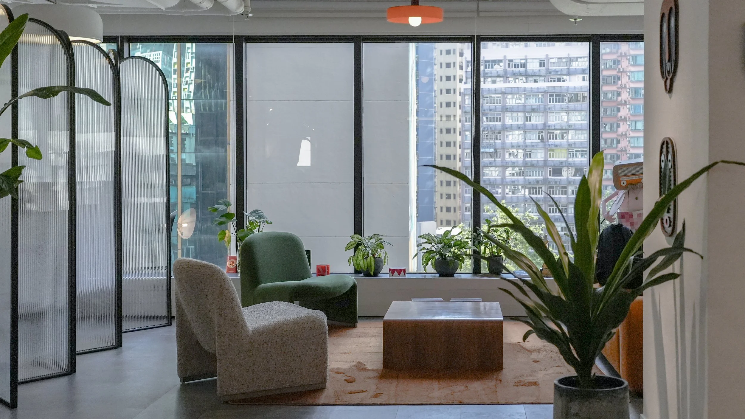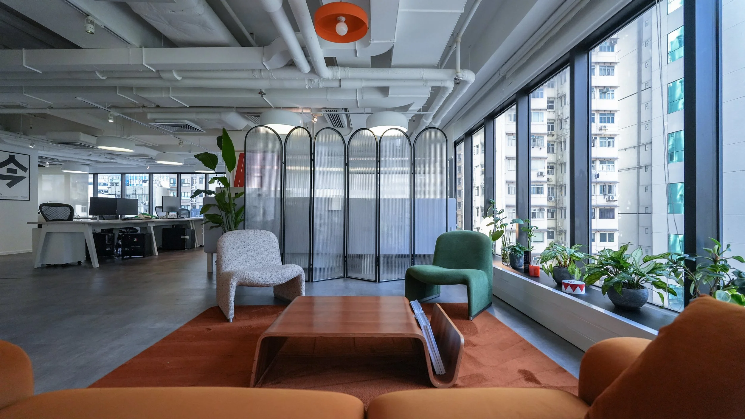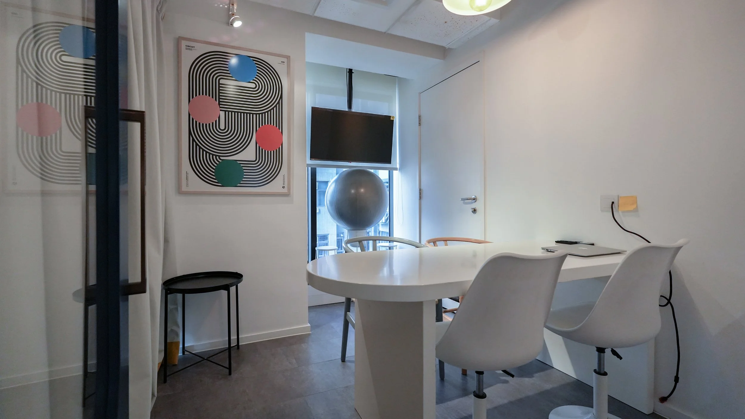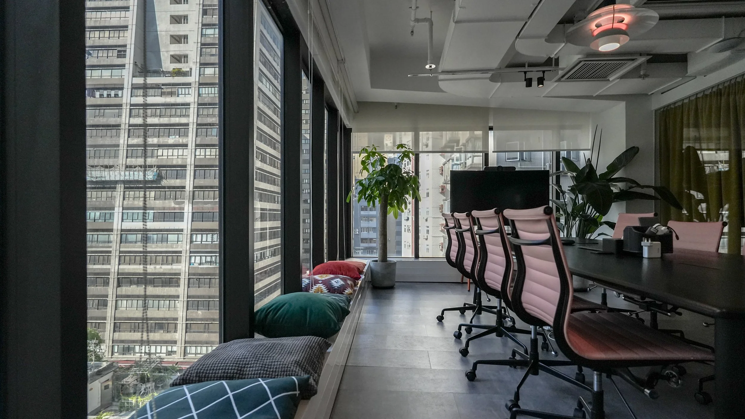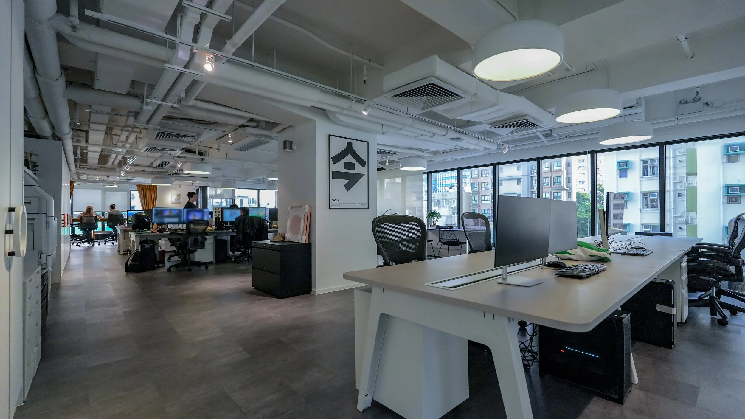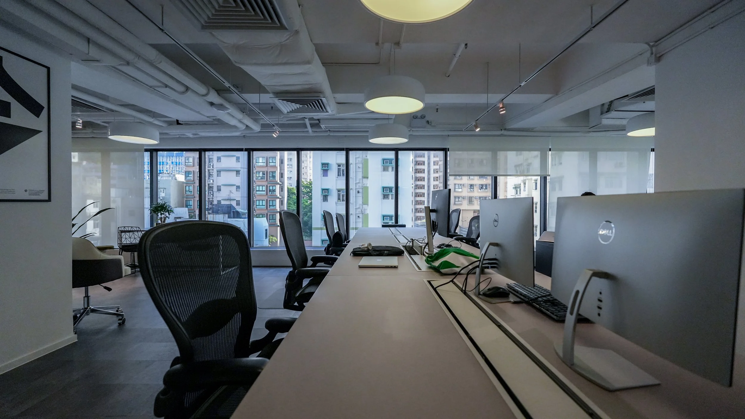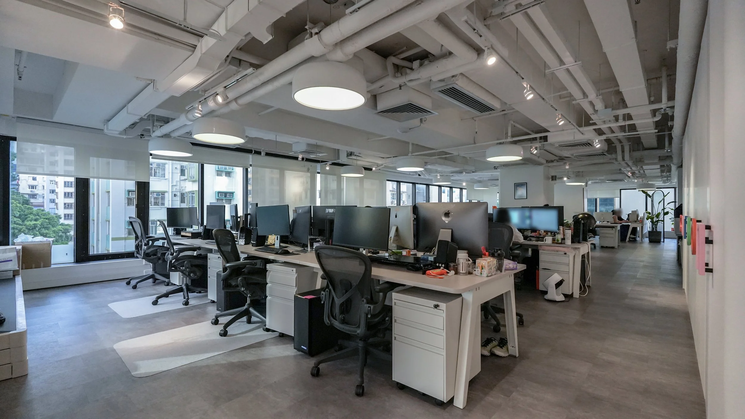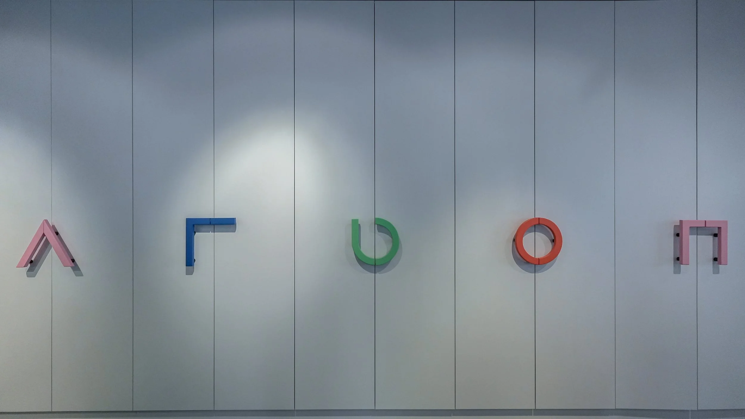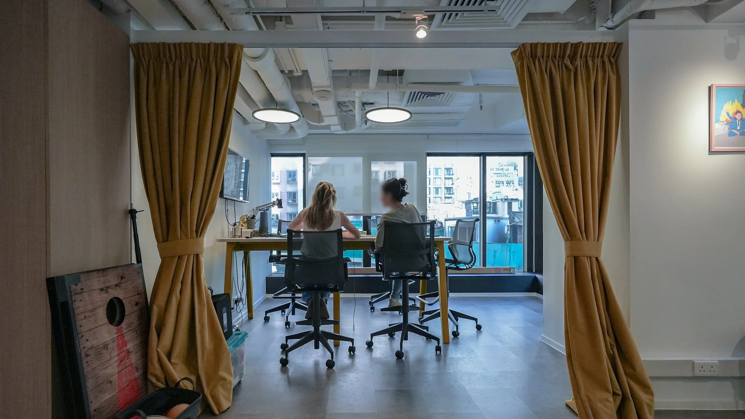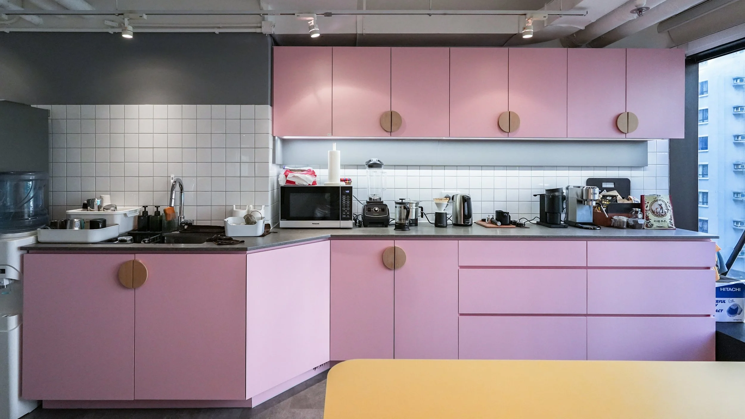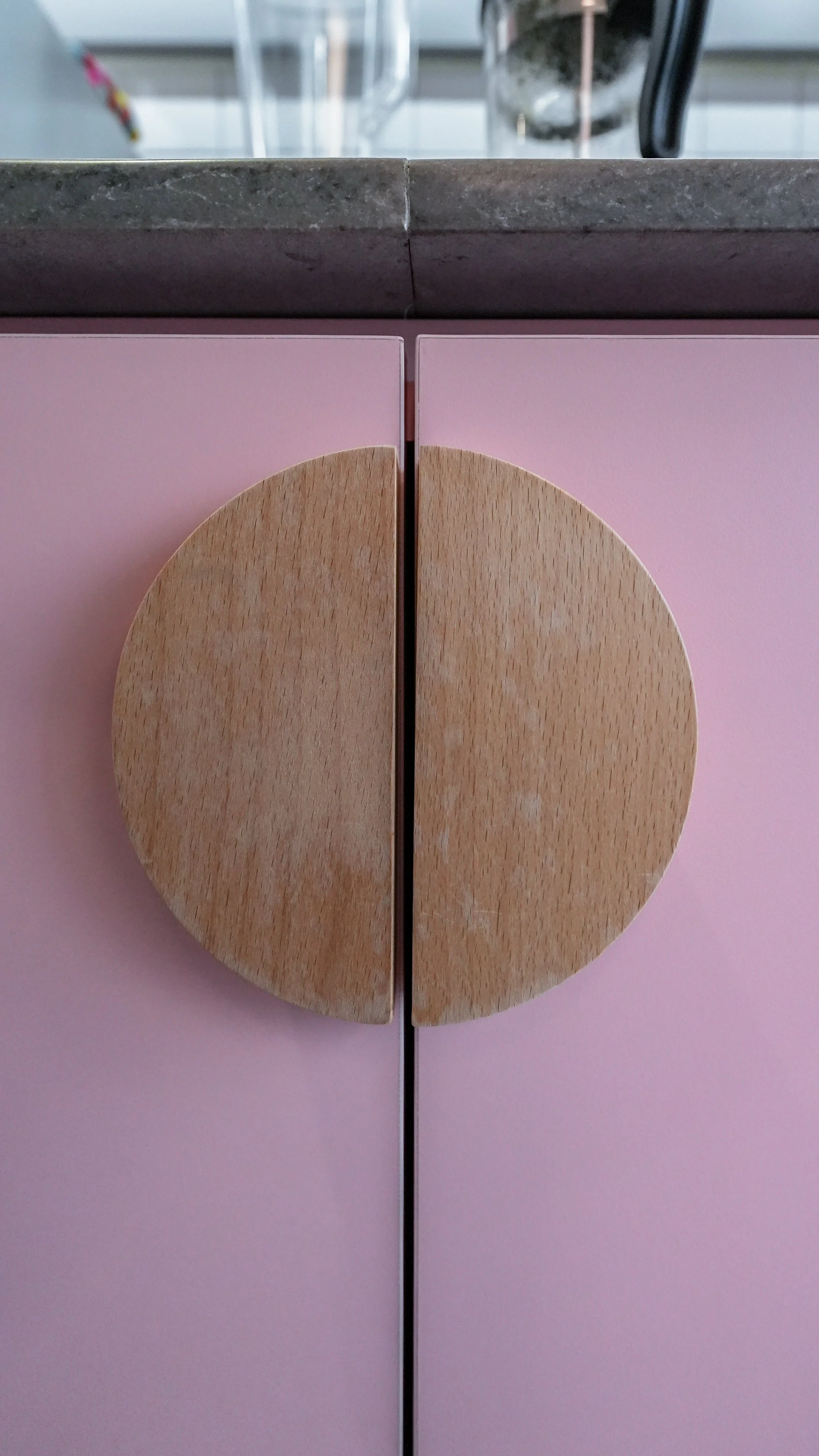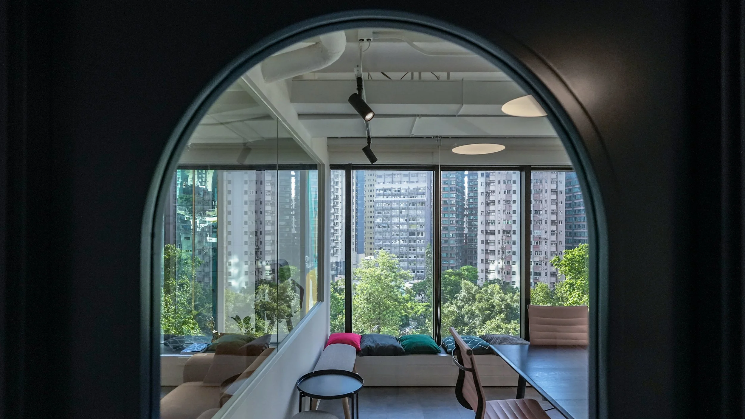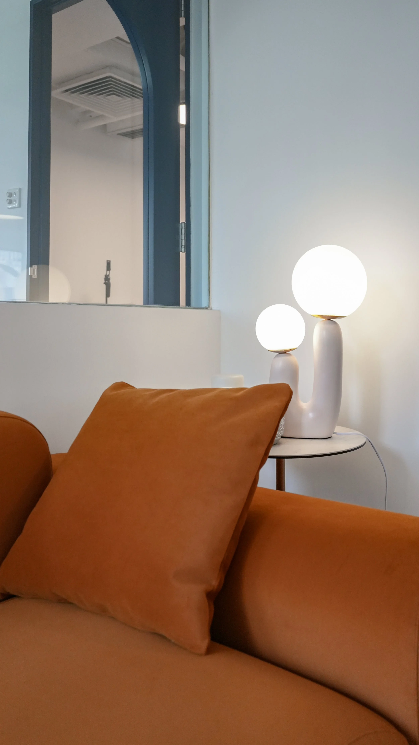CARBON - Hong Kong HQ
HONG KONG 2024
A sophisticated minimalist workspace designed for a global production house and agency with roots in Hong Kong, London and Singapore. This 4,500 sq. ft. office embodies the essence of contemporary design thinking while facilitating the specialized workflow of post-production professionals.
Design Concept
The design philosophy centers on creating a seamless environment where creativity flows naturally between different departments. The layout employs a zoning strategy that maintains openness while providing distinct areas for specialized work functions. Clean lines, neutral tones, and thoughtful material selections establish a professional yet inspiring atmosphere.
Key Design Elements
Open floor plan divided into functional zones for 3D artists, 2D designers, producers, and account managers
Continuous circulation path that doubles as a gallery space for displaying work
Custom storage solutions integrated into architectural elements, eliminating visual clutter
Acoustic considerations throughout, with sound-absorbing materials in critical areas
Strategic lighting design with adjustable systems for various work requirements
Material palette of concrete, matte black metal, light wood, and textural fabrics
Spatial Organization
The layout is organized around a central hub that serves as both informal meeting space and social area. Radiating from this center are specialized zones:
Creative Zone: Dedicated area for 3D and 2D artists with ergonomic workstations, calibrated monitors, and curtain walls for an abundance of natural light
Production Zone: Collaborative space for producers with acoustic considerations for calls and flexible seating arrangements
Client-Facing Zone: Area for account managers with sleek meeting facilities and digital presentation capabilities
Technical Core: Central server room and technical facilities with specialized climate control
Storage Solutions
Multifunctional storage systems are integrated throughout the space, serving as zone dividers while maintaining visual connectivity. These custom millwork elements feature:
Floor-to-ceiling cabinets in sleek matte finishes with bespoke brand handles
Modular components that can adapt to changing storage needs
Integrated cable management and power distribution
Strategic placement to create natural circulation paths
Materials & Finishes
The material palette is deliberately restrained to create a cohesive, timeless aesthetic that won't compete with the creative work being produced:
Vinyl tile flooring for durability with subtle variations in tone
Light ash wood textured laminates for warmth and tactile quality in selected areas
Strategic use of colour, allowing the company's work to provide visual interest
This design creates a sophisticated backdrop for CARBON's creative work while facilitating the specialized needs of a modern post-production environment. The result is a workspace that embodies the company's global reputation for quality and innovation.

