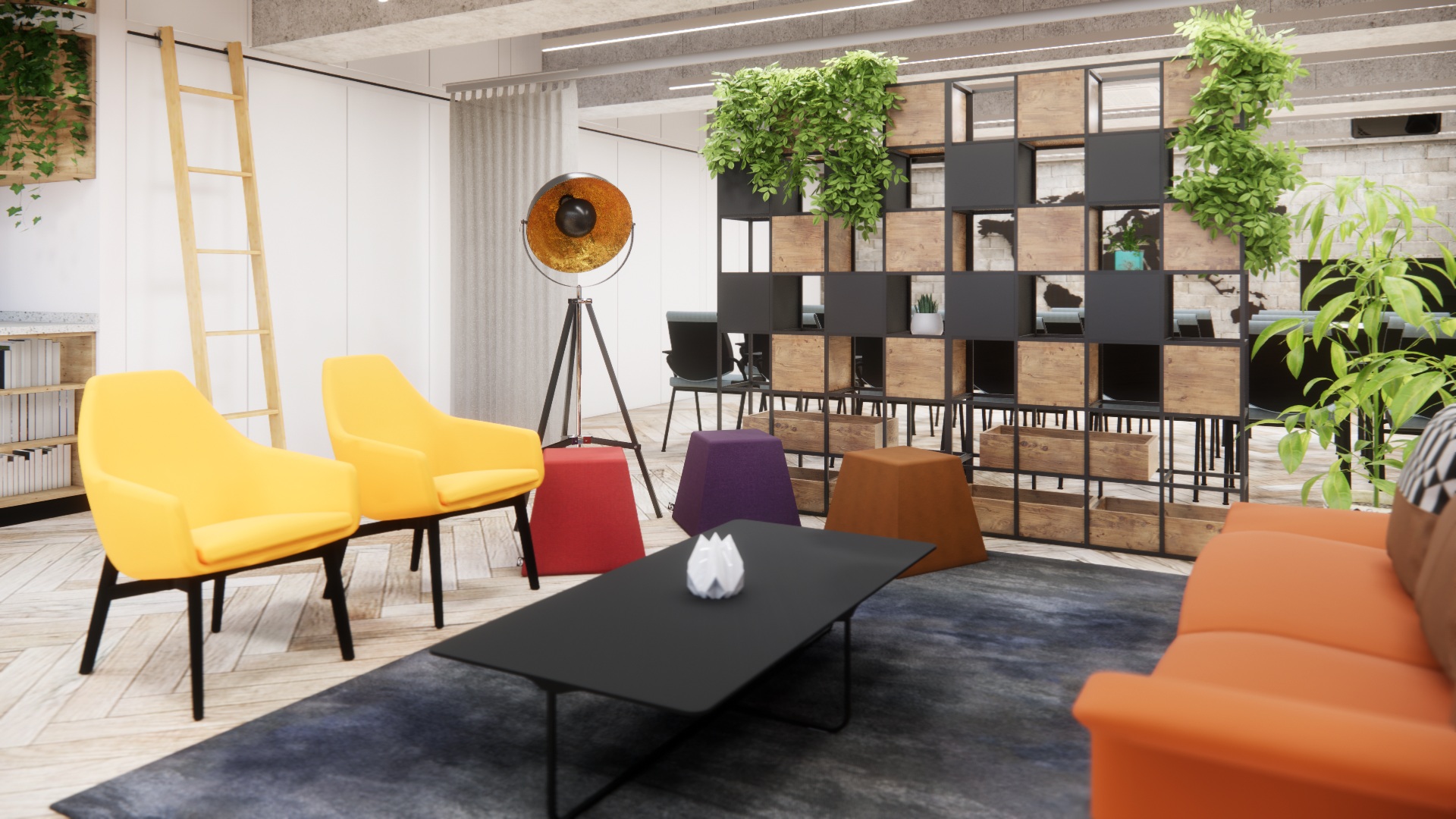GATEWAY HUB
WANCHAI HONG KONG 2020
Situated in a revitalised industrial building, Gateway Hub represents a new paradigm in shared workspace design. This innovative project transforms a traditional office environment into a dynamic, inclusive community space that adapts to diverse working styles and needs.
The design philosophy centers on breaking down barriers - both physical and social - to create an environment where collaboration and creativity flourish naturally. Strategic spatial planning ensures seamless transitions between different work zones while maintaining visual connectivity throughout the space.
Key design features include:
Modular workspace systems that can be reconfigured for different team sizes and working styles
Universal design principles ensuring accessibility for users of all abilities
Acoustic treatment zones creating varying levels of privacy and focus
Biophilic elements integrated throughout to enhance wellbeing
Notable inclusive elements include:
Height-adjustable workstations and customisable lighting controls
Wide, obstacle-free circulation paths with clear way-finding
Quiet zones for neurodivergent users requiring reduced sensory input
Gender-neutral facilities and prayer rooms supporting diverse needs
Multiple break-out areas encouraging spontaneous collaboration
Large roof terrace for BBQ parties and mingling opportunities
The interior palette features warm neutrals punctuated by bold accent colors that aid in intuitive navigation while maintaining a professional atmosphere. Materials have been carefully selected for their durability, sustainability, and acoustic properties.
This project demonstrates our commitment to creating inclusive workspaces that support diverse working styles while fostering a strong sense of community.







